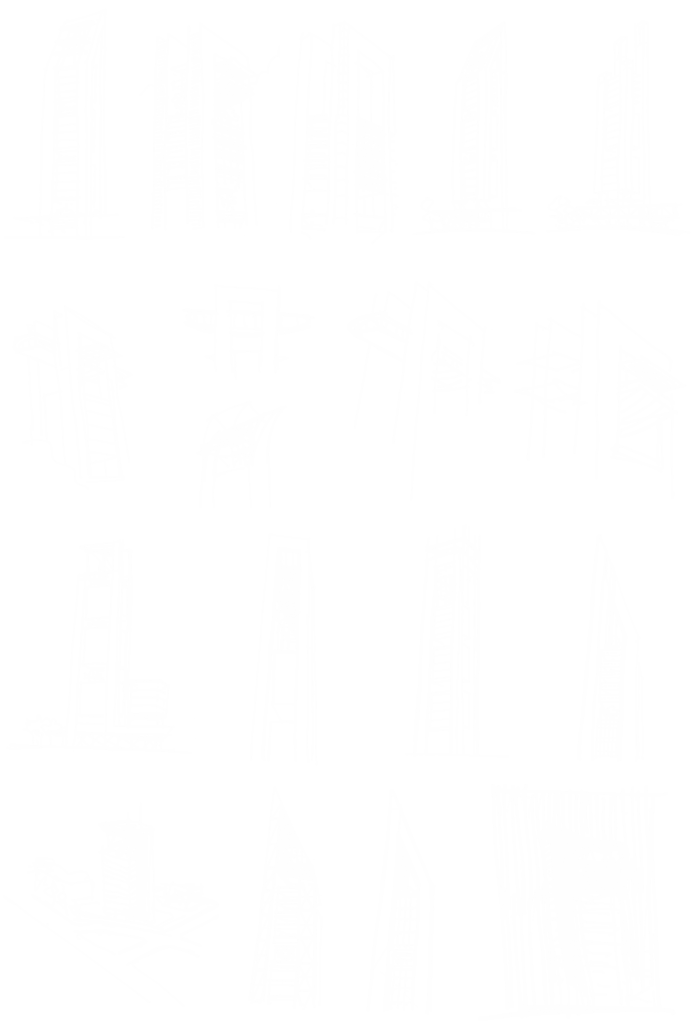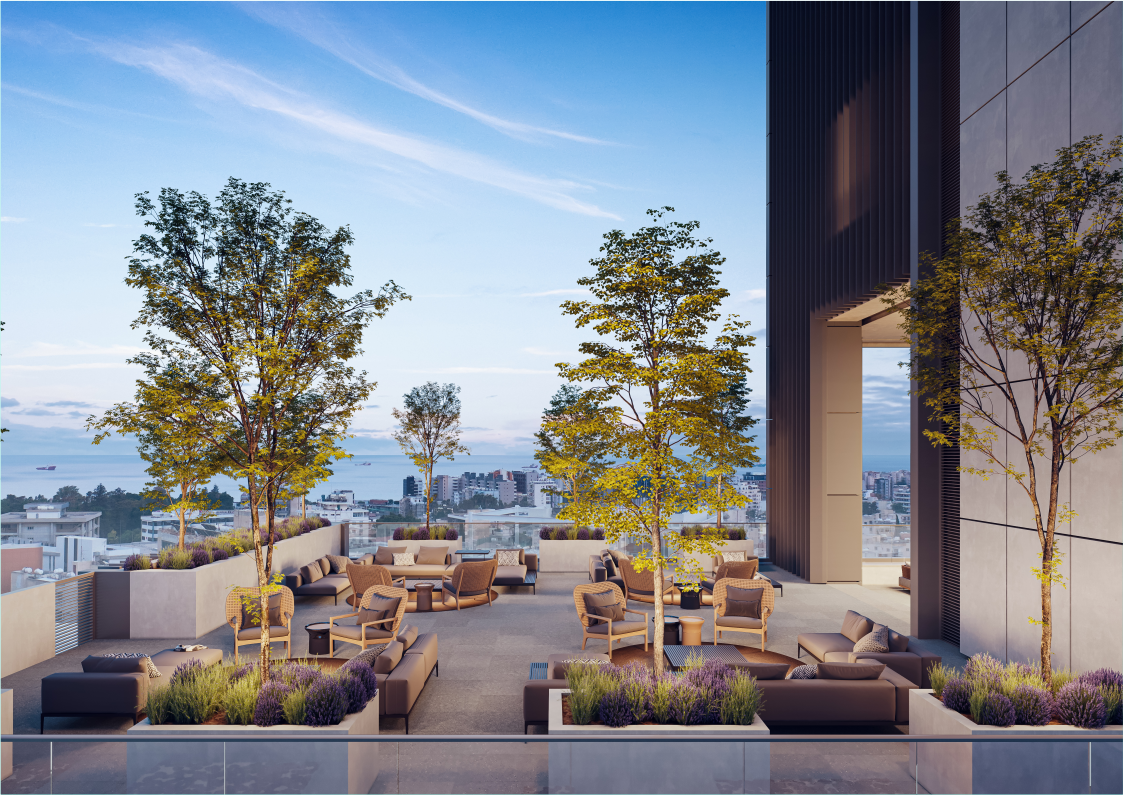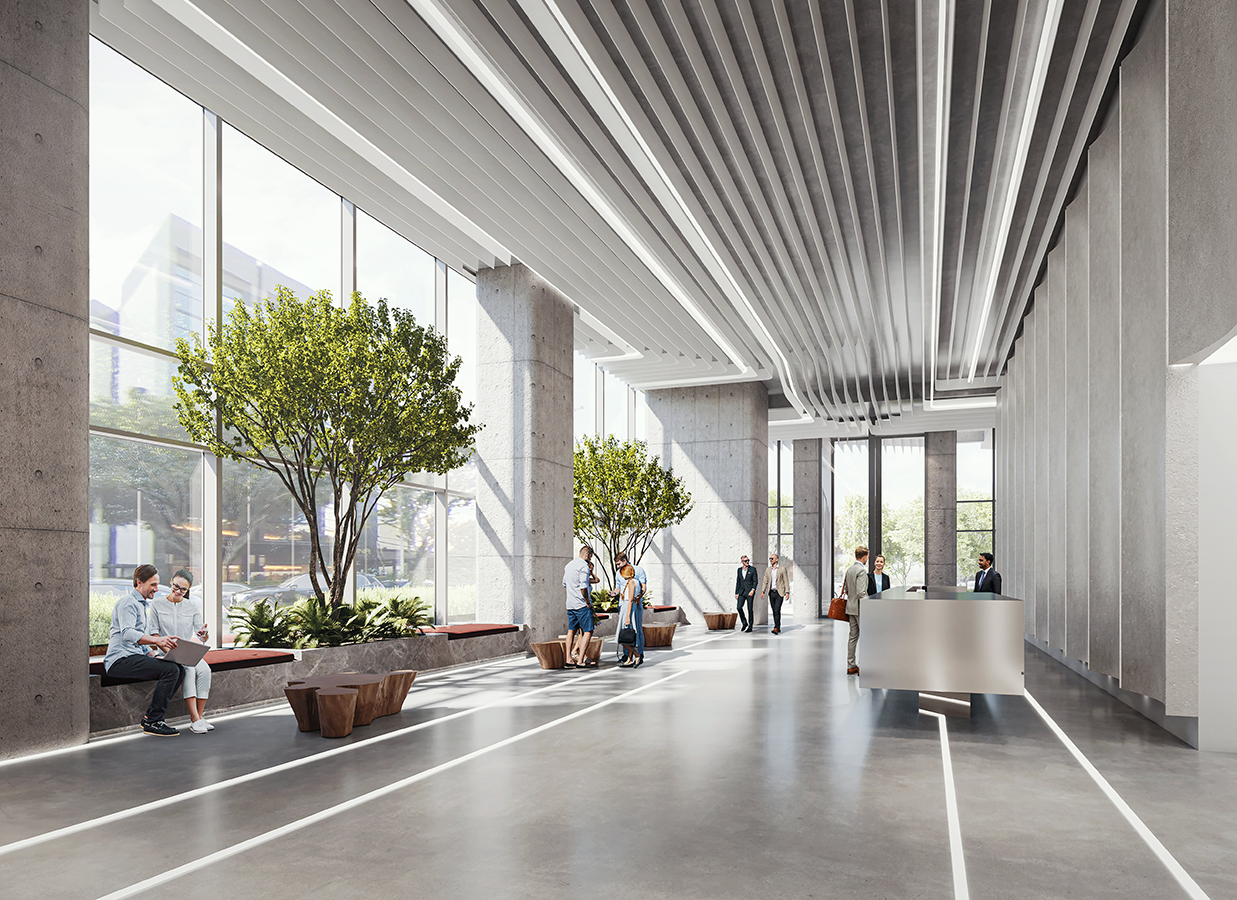A successful, purpose-driven workplace culture is all about putting people first. And Neocleous Tower provides exactly the space to enhance morale, productivity, and innovation in a way that reflects your team’s values and work ethic. Open-plan offices cover an average of 285m², with plenty of scope for customisation, as well as easy access to communal spaces. And with huge windows framing breath-taking views of Limassol’s skyline, every desk is the best seat in the house.
A successful, purpose-driven workplace culture is all about putting people first. And Neocleous Tower provides exactly the space to enhance morale, productivity, and innovation in a way that reflects your team’s values and work ethic. Open-plan offices cover an average of 285m², with plenty of scope for customisation, as well as easy access to communal spaces. And with huge windows framing breath-taking views of Limassol’s skyline, every desk is the best seat in the house.
A successful, purpose-driven workplace culture is all about putting people first. And Neocleous Tower provides exactly the space to enhance morale, productivity, and innovation in a way that reflects your team’s values and work ethic. Open-plan offices cover an average of 285m², with plenty of scope for customisation, as well as easy access to communal spaces. And with huge windows framing breath-taking views of Limassol’s skyline, every desk is the best seat in the house.

Neocleous Tower provides a luxurious, comfortable, and efficient working environment that meets the needs of modern businesses and employees. Key specifications include:
High-speed internet connectivity, advanced security systems, smart building automation, and energy management systems.
Adaptable and customisable spaces to accommodate various office layouts, including open-plan, private offices, and co-working environments.
High-quality and durable materials for both the interior and exterior to ensure a sophisticated and lasting aesthetic.
On-site facilities such as fitness centre, lounges, cafes, and rooftop terraces.
Centralised HVAC systems, high-performance insulation, and double-glazed windows for optimal thermal comfort and energy efficiency.
24/7 security personnel, CCTV surveillance, access control systems, and secure parking facilities.
Compliance with ADA standards and ease of access for individuals with disabilities, including elevators, ramps, and designated parking spaces.
Ample on-site parking, electric vehicle charging stations, and easy access to public transportation.
A dedicated team to ensure smooth building operations, maintenance, and tenant services.
Options for short-term and long-term leases, as well as co-working and shared office spaces.
Furthermore, exclusive services include reception, concierge, cleaning and maintenance services, 24/7 security, recycling and waste management, energy management and emergency preparedness.

Neocleous Tower provides a luxurious, comfortable, and efficient working environment that meets the needs of modern businesses and employees. Key specifications include:
High-speed internet connectivity, advanced security systems, smart building automation, and energy management systems.
Adaptable and customisable spaces to accommodate various office layouts, including open-plan, private offices, and co-working environments.
High-quality and durable materials for both the interior and exterior to ensure a sophisticated and lasting aesthetic.
On-site facilities such as fitness centre, lounges, cafes, and rooftop terraces.
Centralised HVAC systems, high-performance insulation, and double-glazed windows for optimal thermal comfort and energy efficiency.
24/7 security personnel, CCTV surveillance, access control systems, and secure parking facilities.
Compliance with ADA standards and ease of access for individuals with disabilities, including elevators, ramps, and designated parking spaces.
Ample on-site parking, electric vehicle charging stations, and easy access to public transportation.
A dedicated team to ensure smooth building operations, maintenance, and tenant services.
Options for short-term and long-term leases, as well as co-working and shared office spaces.
Furthermore, exclusive services include reception, concierge, cleaning and maintenance services, 24/7 security, recycling and waste management, energy management and emergency preparedness.

Neocleous Tower is a market-leading Energy Class A Building, characterised by exceptional performance and high-quality features, including building shell thermal insulation, advanced glass facade engineering, efficient electromechanical equipment and lighting, as well as comprehensive energy management and monitoring systems.
This is further supported by Energy Performance Certificates, validating the substitution of CO2 emissions with Renewable Energy Sources, thereby enhancing sustainability.
Neocleous Tower design addresses several environmental and healthy work space objectives:

Neocleous Tower is a market-leading Energy Class A Building, characterised by exceptional performance and high-quality features, including building shell thermal insulation, advanced glass facade engineering, efficient electromechanical equipment and lighting, as well as comprehensive energy management and monitoring systems.
This is further supported by Energy Performance Certificates, validating the substitution of CO2 emissions with Renewable Energy Sources, thereby enhancing sustainability.
Neocleous Tower design addresses several environmental and healthy work space objectives:

Neocleous Tower is a market-leading Energy Class A Building, characterised by exceptional performance and high-quality features, including building shell thermal insulation, advanced glass facade engineering, efficient electromechanical equipment and lighting, as well as comprehensive energy management and monitoring systems.
This is further supported by Energy Performance Certificates, validating the substitution of CO2 emissions with Renewable Energy Sources, thereby enhancing sustainability.
Neocleous Tower design addresses several environmental and healthy work space objectives:
Reinforced concrete frame structure with all members, beams, columns, and mat foundation designed in accordance with European anti-seismic building specification standards.
Floors
Ceilings
Doors
Offices


Reinforced concrete Frame Structure in which all concrete members, beams, columns, and mat foundation are designed in accordance with European anti-seismic building specifications standards.
Floors
Ceilings
Doors
Offices

Reinforced concrete Frame Structure in which all concrete members, beams, columns, and mat foundation are designed in accordance with European anti-seismic building specifications standards.
Floors
Ceilings
Doors
Offices